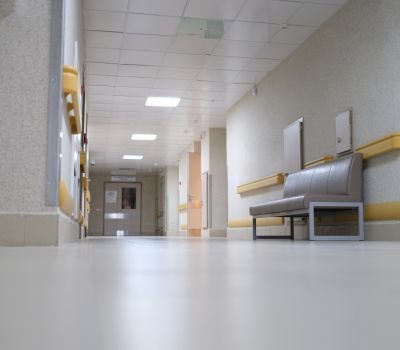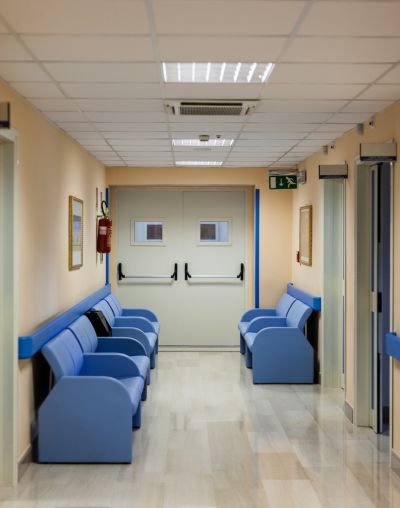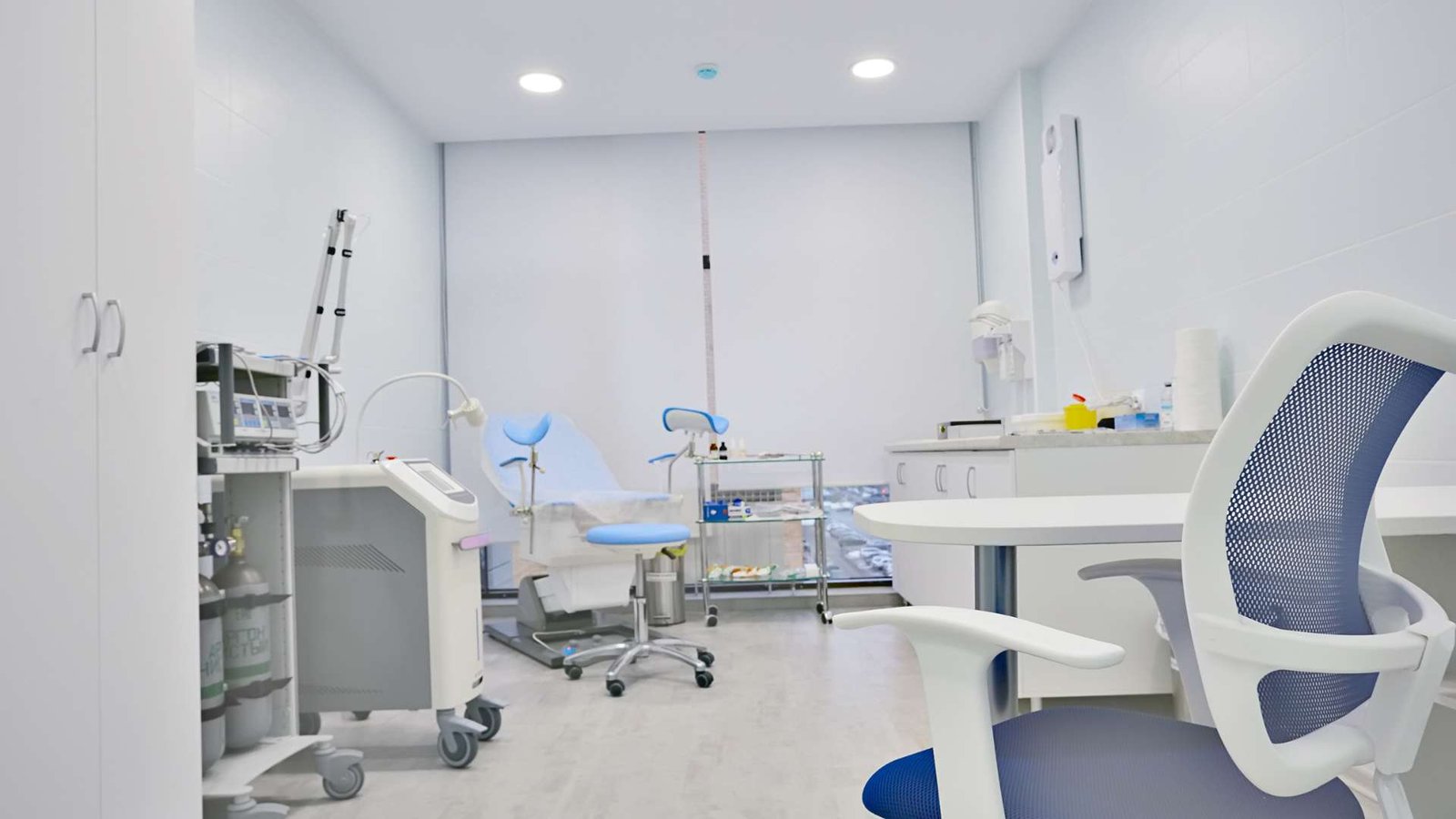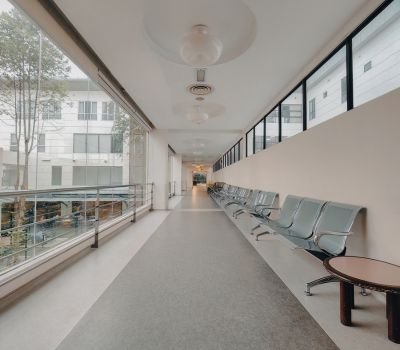Park Street, Kolkata
WB 700016

Imagine entering a polyclinic that immediately makes you feel comfortable. In those clinics, the waiting area looks cozy, the light is soft but bright enough to read without any difficulty, and the layout is simply perfect. It is like one of your dreams that has just come true, isn’t it? However, it is not only dreams. The key to it is clever and considerate interior design.
At Interior Holic Interior Design, we comprehend that a polyclinic design not only means beautifying the area but also creating a space that nurtures the people, patients, doctors and staff. We are local to Kolkata, and our expertise lies in transforming clinical spaces into beautiful, practical, and usable spaces that people feel comfortable getting well.


Ever noticed how some clinics feel cold and intimidating? It is no accident. Poorly designed healthcare facilities can make patients uneasy, reduce staff efficiency, and even have an effect on the quality of treatment. In addition, a good design polyclinic can not only alleviate patients’ anxiety and simplify the workflow but also produce an atmosphere that energizes every user.
We see no reason why each and every square foot of the office should not be a smart and clever one. Imagine a storage space that hides the mess, waiting rooms created for comfort (and maybe a little entertainment too!), and easy-to-understand signs that make moving around a snap. It is only natural and logical that it should be “not just about beauty” but rather about enhancing the users’ everyday lives markedly.
Our team is a bunch of listeners and problem solvers. We do not just throw furniture into a room and call it a day. Instead, we collaborate closely with you to understand your clinic’s unique needs and challenges. Are you juggling multiple departments? Need a pediatric-friendly space? Looking to make a powerful first impression on new patients? We’ve got you covered.
We handle each step with perfection, from the initial rough sketches to the final details like the lighting and the easy-to-maintain surfaces. Moreover, the local flavors and trends are deeply rooted in our design concept, so your polyclinic not only looks in-vogue but also looks like Kolkata.
Honestly, there are a lot of snags with these types of clinics. Patients cramped in small rooms may feel suffocated, while the cold fluorescent lights may increase their stress level. Also, if the workflow of the staff is not taken into consideration, appointments may get delayed, leading to the staff and patients being annoyed.
We’ve seen it all. And trust us, we do know the ways of escaping these small troubles by designing areas that are breathable. Wider hallways, the use of nature’s light when it’s feasible, specially designed zones for different medical specialties, and soothing color schemes that help lower anxiety. We are the opposite of dull and uncreative clinics!

You might wonder: “There are plenty of designers out there; why Interior Holic?” Well, beyond our creative spark and attention to detail, we genuinely care. Every project is personal. We want patients to feel like they’re stepping into a place that respects their well-being and trust.
We also understand Kolkata’s vibe, balancing the city’s rich heritage with modern needs. That means your polyclinic can be both practical and inviting, showing a bit of local charm without compromising on modern standards.

Curious how we work? Everything is initially a discussion. We take in the narration of your life, wants, and difficulties. Once we have completed the client consultation, we move forward with our design phase. We present concept designs through mood boards, 3-D layouts, and material samples. To keep you updated, we also take your comments on board through continuous interaction with you.
After all the necessary approvals, our team will be in full action, working closely with contractors and suppliers to make sure that delivery is made on time, with quality. Your clinic’s change should indeed be a delightful experience, not a stressful one.
Interior Holic Interior Design for your polyclinic is more than just a project. It is a way to bring about a positive change in the healthcare sector. You are creating a place that is user-friendly for both patients and staff. Sounds like a terrific idea, doesn’t it? Let’s talk.

Polyclinics are medical facilities that provide various specialties in one place. Therefore, the design should be such that it meets the needs of different aspects: the flow of patients, privacy, the use of the equipment, and comfort for diverse groups. It is more complex than a standard clinic.
In terms of size and scope, the timeline is quite variable but typically spans the planning, approvals, and execution stages, and is between 4 and 12 weeks. We definitely strive to keep downtime and disturbance to a minimum during our processes.
Absolutely! We prioritize cost-effective solutions without sacrificing quality. Smart layouts and material choices can do wonders even on a tight budget.
We certainly give advice and suggestions on how to maintain the good condition of the premises by using quality materials. It is our goal that your clinic serves its purpose efficiently and keeps its beautiful look for a long time.
Our team stays informed about the local rules and what is going well in the industry, and is always ready to incorporate any such features as accessibility, cleanliness, and safety into the designs that we create.
Definitely! From energy-efficient lighting to sustainable materials, we’re passionate about designs that care for both people and the planet.